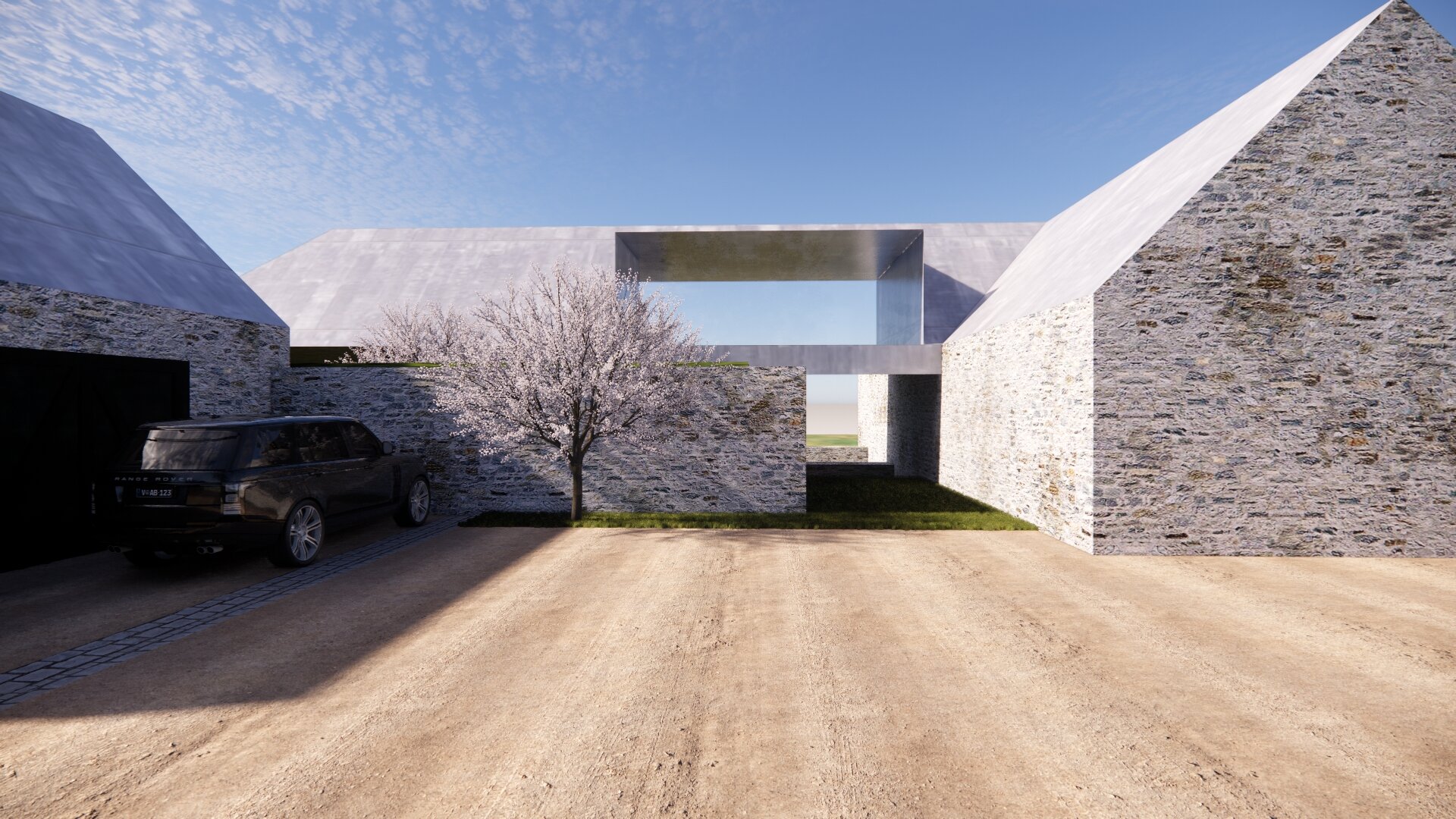
The Process
The process.
I’m often asked what my process is? to which I can’t answer in any poetic way other than saying I model everything in 3d. These are a collection of images that I generate as I work through designs. I continually test the form, scale and materials of buildings in 3d making decisions quickly. I continue to test forms and the design paying particular attention to the entry of a building and the approach. I test solar access into the building, views of the building, views from the building and pretty much everything.
The end result are buildings with rarely a bad angle, that are extremely well resolved both from a occupant level and an aesthetic level. Most of my test designs don’t make it to presentation stage, I try and test these options before presenting ideas that meet the clients brief and respond to the site. My goal as an Architect is to exceed a clients expectations and craft a well resolved building that will last the test of time.
My style is somewhere between modernism and cottage craft. Planning buildings with the approach of modernism, forming organised strong axis through buildings and Cottage Craft with the selection of warm, homely materials and traditional relatable building forms.
Within the first hour I will have copied in some 3d furniture, a car and some landscaping. I start designing spaces around the way we perceive them from the perspective of a person in the room, on the street, or in the garden.
The building is usually designed in tandem between interior spaces and the volume of the exterior of the building.
I continually massage the exterior volume of the building while rearranging the spaces, changing the axis corridors of the house. Building materials start to influence the house from the very beginning also. Materials play a huge role in a successful building and I consider the local context, cost, colour, weight and texture of every material from the inside out of a building from the very start of the process.
Even space for a TV is considered early in the process. It's a part of life and if you don't cater for the space it needs, the viewing distances, furniture arrangement, screen glare then you aren't designing a properly working building. The room needs to look so good that having a large TV in it doesn't matter. This principle basically sums up the way I design.
The homes are well organised, proportioned correctly, practical, comfortable and homely.
The project process below;
Responding to the site is always critical in my designs, which is evident below. The project is designed for a site in Kyneton (Bluestone capital of the state) and has a very small galvanised corrugated iron, gable roofed butter milking shed on the site. The use of stone and dull metal was an obvious combination for this once small rural farm.
I wanted the building to appear as a cluster of farm buildings, fairly imposing, strong and agricultural.
I study the site, the solar access, views, masterplan the organisation of the spaces, add furniture kitchens and trees and play with the arrangements. Building an artificial world in the computer and studying every aspect of the project even to the details of where the chicken coop is going to be positioned, close enough to remind people in the kitchen to lock them up at night.
These images are part of a working collection of unfinished images, the design isn’t resolved, the 3d modelling isn’t finished, it’s the process.
I’m not the most verbally poetic architect in the word but I’m striving for my work to speak for itself.
Form, Scale and Materials














